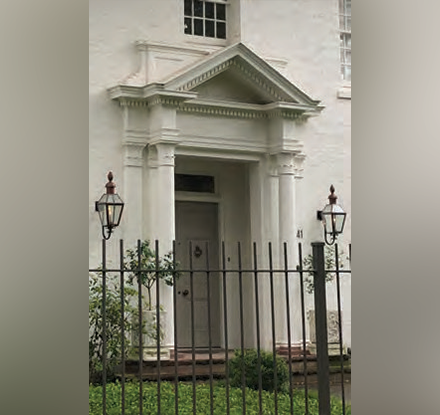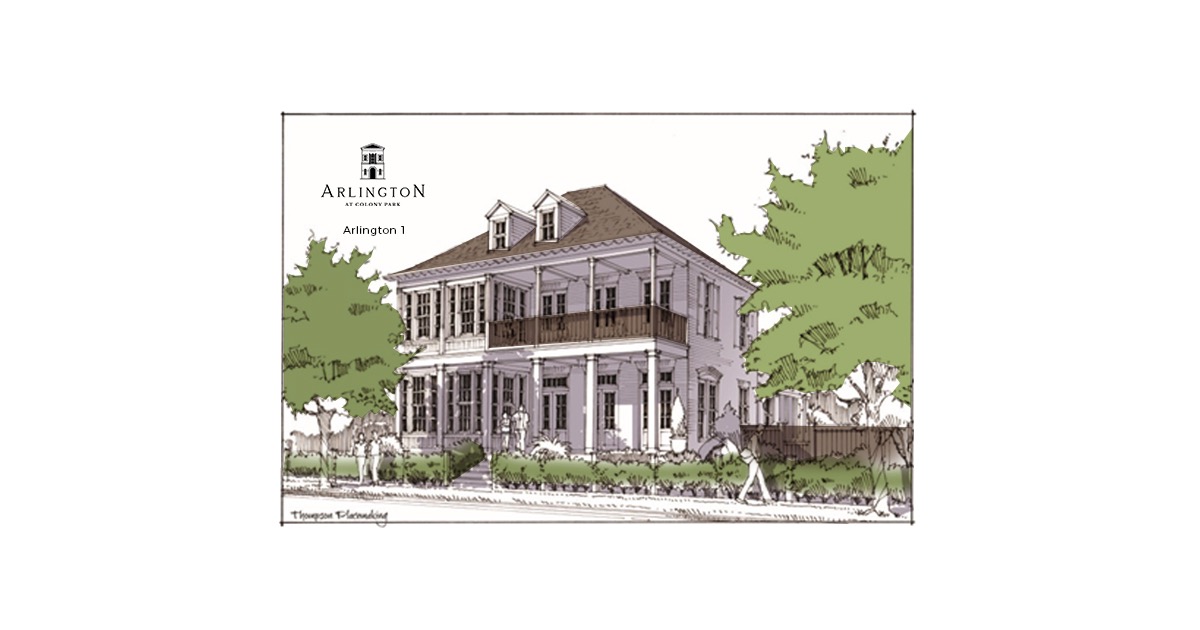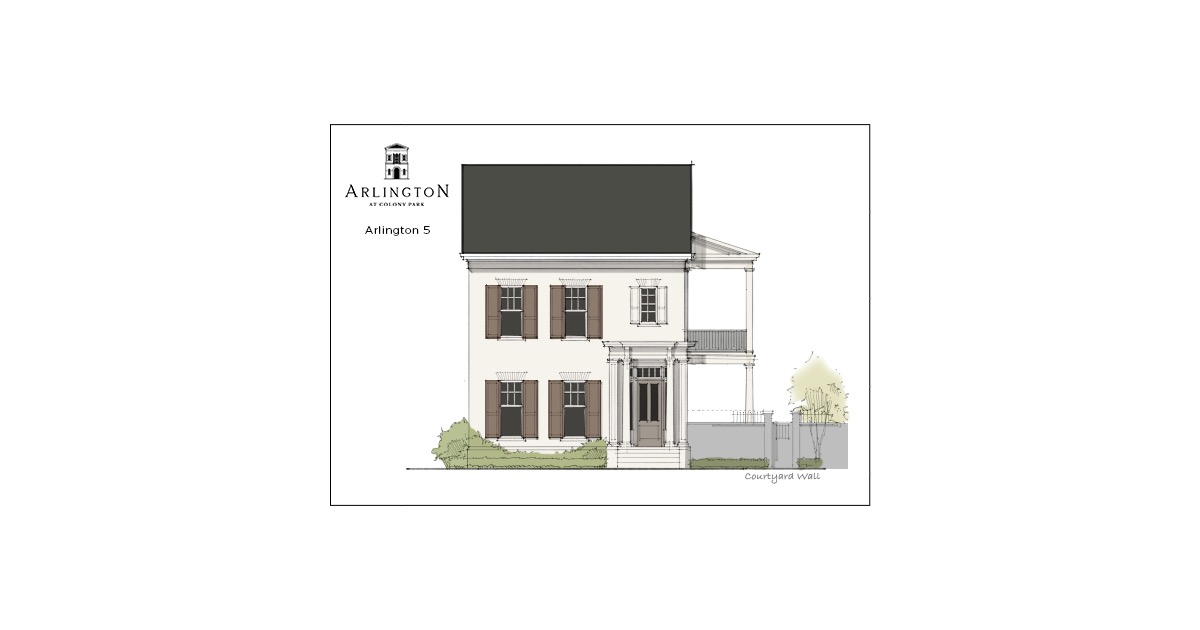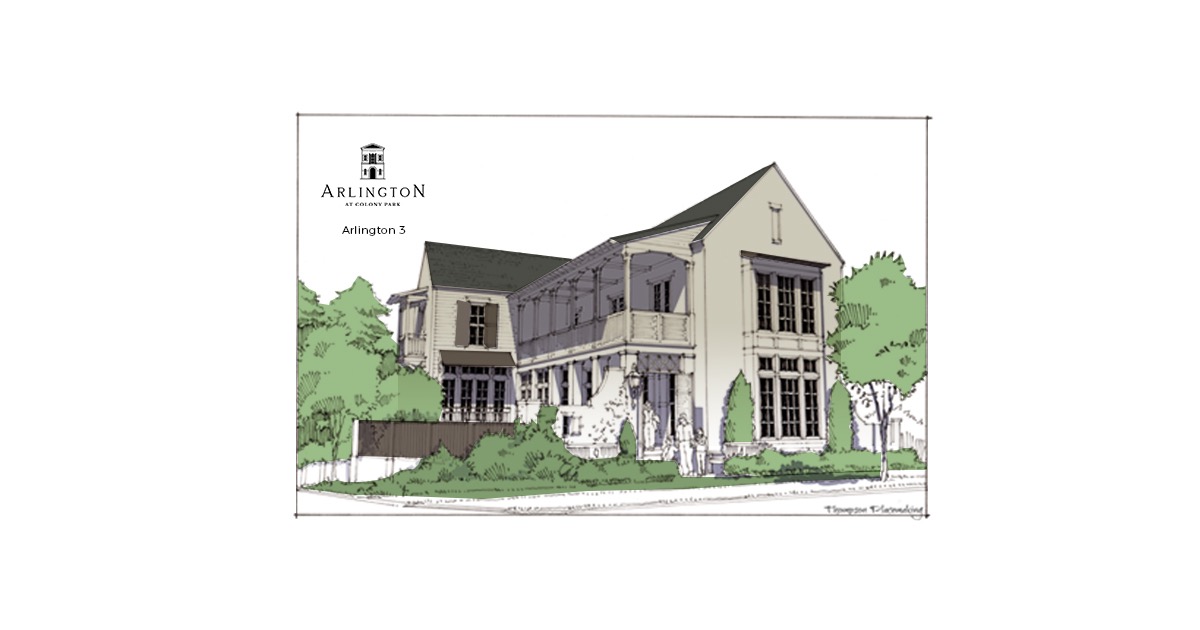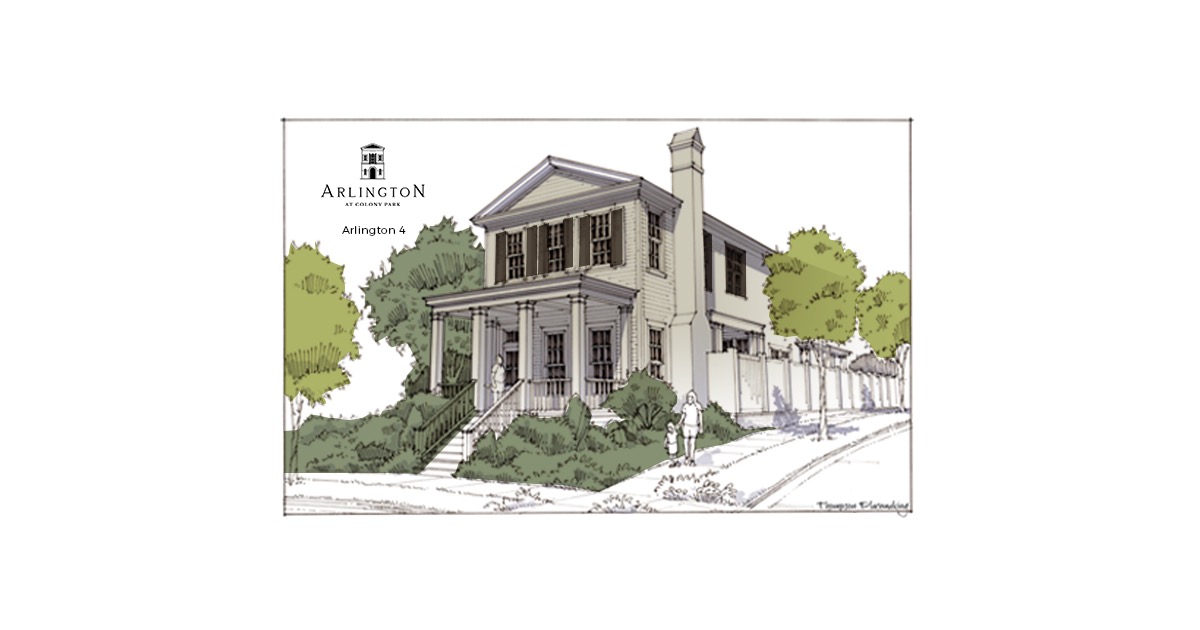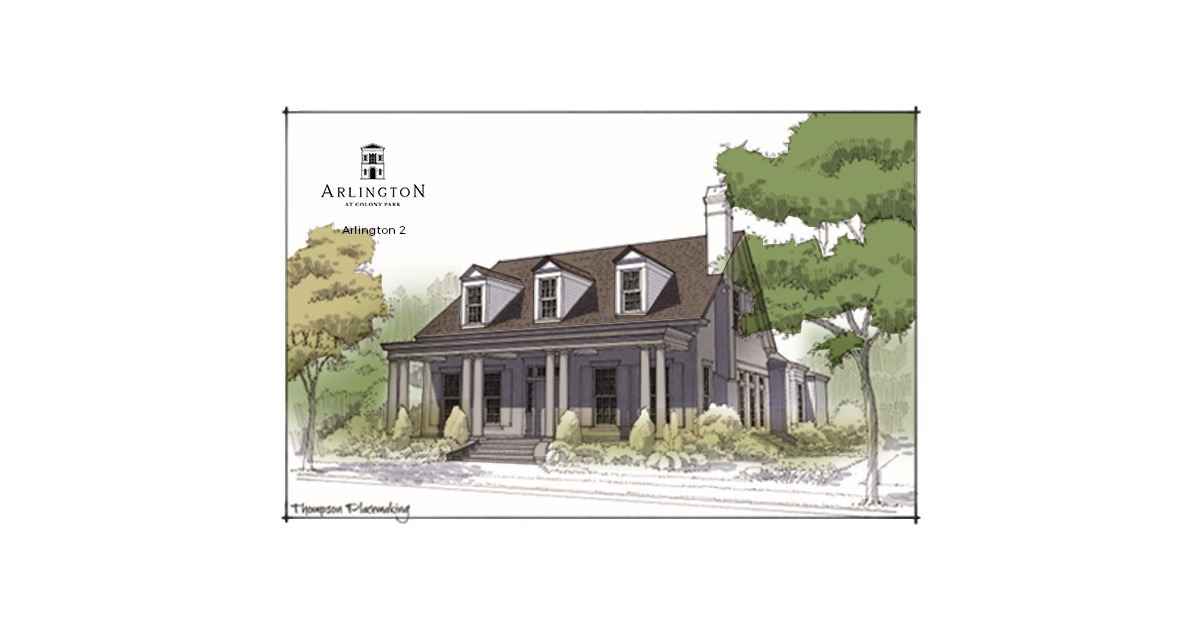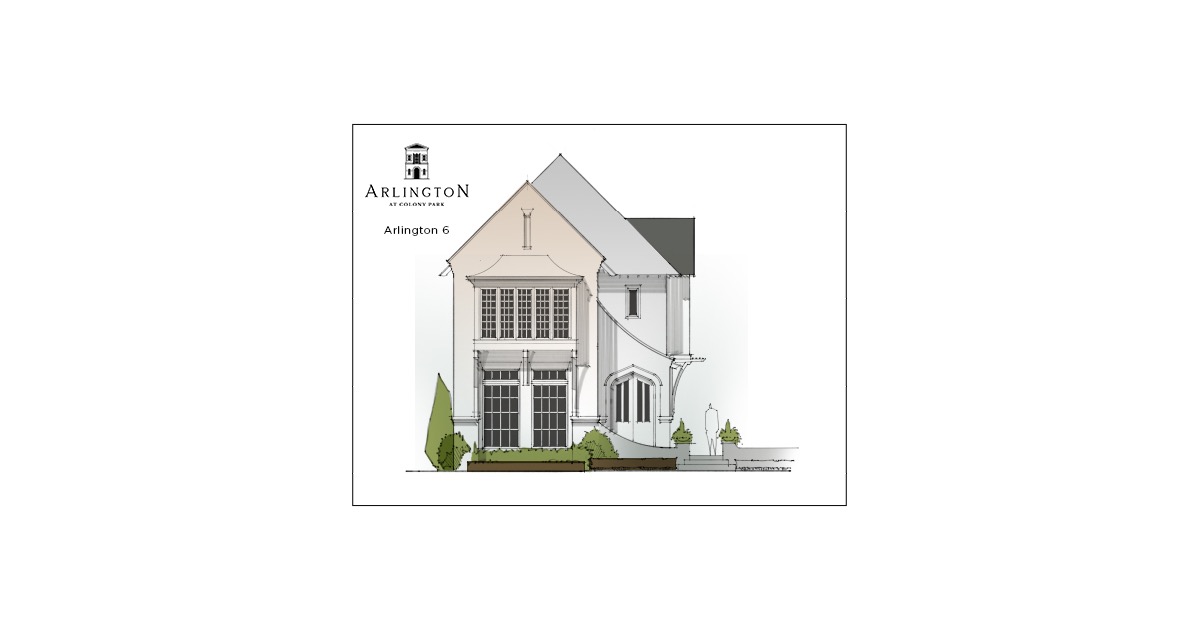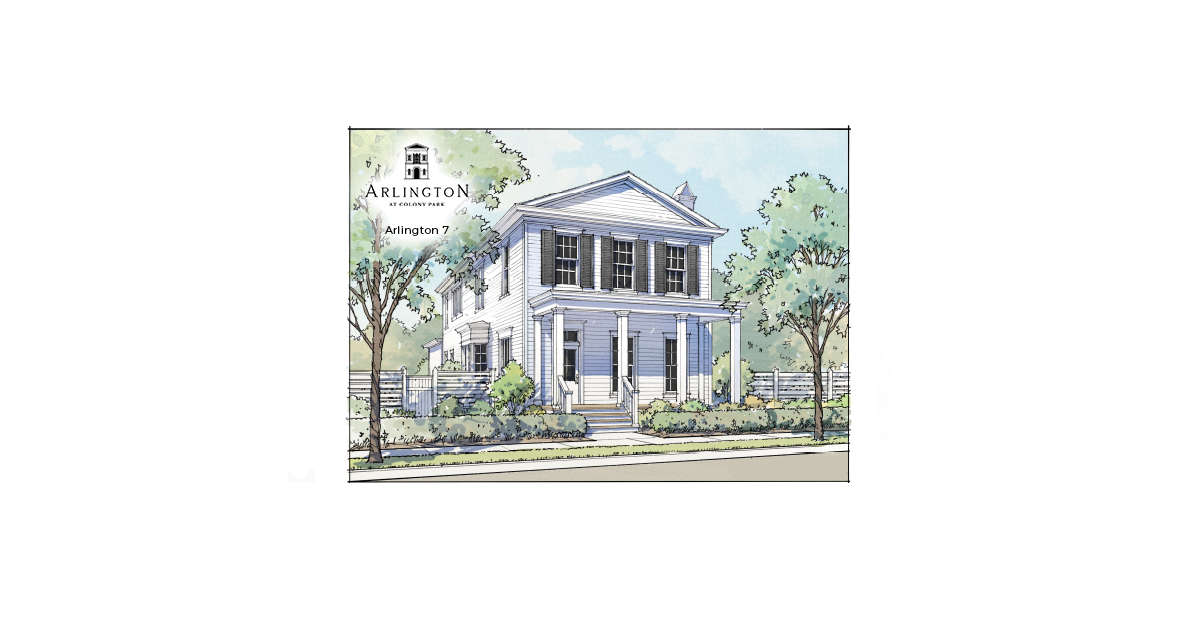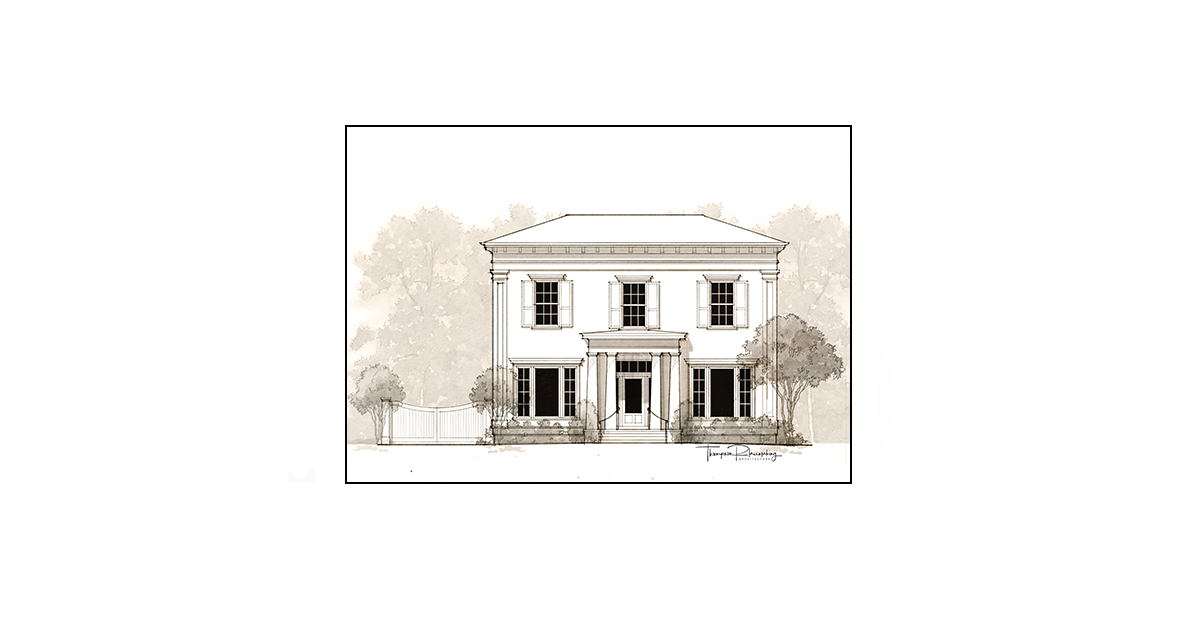General Architectural Information
- Pre-approved plans – Arlington will have a collection of pre-approved plans that buyers may choose from. While floor plans may be similar for some houses, no exterior may be used more than once in the neighborhood. In this way, your home will always be unique.
- Pre-approved plans with personalized modifications – this approach allows the buyer to modify a pre-approved plan by having their own architects make modifications to best suit the needs and desires of the buyer.
- Existing plans from our pre-approved architects list (as not all existing plans from our pre-approved architects list are appropriate for Arlington), it is highly advisable to consult with us before purchasing any plans.
- Custom plans – these are house plans that are developed from scratch by the buyer’s architect. In such case, Arlington will have architectural guidelines to ensure consistency of design within the neighborhood.
Arlington Architecture Guidelines
Architectural Covenants for Arlington
Architecture Styles
Architectural styling will be Classical in nature, leaning toward treatments you'd find in Mississippi Historic Districts, New Orleans Garden District or Audobon area, Savannah, GA, Charleston, SC, or Richmond, VA.
Massing & Composition
Massing will be simple and fairly symmetrical. Roof shapes should be simple and straightforward.
Porches
All houses are encouraged to have a porch or stoop. Porches are to be minimum 12 ft wide and min. 8 ft deep. Porch Columns are based on Classical styling and house. Stoops are to have character and good proportions, sized appropriate to the front of house.
Window & Door openings
Windows and window panes are to be vertically proportioned. Window style, proportion, and muntin patterns based on Classical design. Window head heights are minimum 8 ft A.F.F. Door Style based on Classical houses and must include a transom window above. Side Lites are a general requirement, but reviewed on a case by case basis with the rest of the design.
Roofs
Roof shape and pitch will be based Classical styling. Cornice and trim should be proportionate to it's overhang. Entablatures should be proportionate to the height of columns and based on Vignola's proportions and orders. Dormer type and proportion should fit the design and details should match and coordinate with the house cornice.
Approved Materials
Wall Materials:
Brick (natural), painted brick, parged brick, stucco, lap siding, shiplap
siding (no gap). All based on style.
Brick will be approved based on it being a color that would have been
local and style that would have been manufactured pre-1900.
• Columbus Brick: Canal Street Genuine papercut, Mill Creek Genuine
papercut, Wakefield genuine papercut, St. Augustine genuine papercut,
Forest Glen genuine papercut.
• Boral Brick: Briarwood Blend Queen, Granby Crossing Queen, New
Orleans Queen.
Exterior Moulding / Trim:
Fibercement, Engineered Wood, Wood, Cellular PVC. Fypon or Azek
mouldings.
Window trim in siding needs to be min. 5/4 x 4 jamb and 5/4 x 6 head
with a 5/4" drip cap.
At beam/column, beam depth must be at least width of column.
Width of beam must match column neck on front and back.
Windows:
Energy efficient wood, PVC, or aluminum clad with true divided lite
appearance (7/8" muntins with space bar). Windows in brick must have
brick mould. Windows in siding are not to have brick mould.
Shutters, if used, will be louvered or solid panel, fully operational with
associated hardware and tie backs, shutter dogs, or latches.
Windsor Legend series or HBR.
Sierra Pacific alum Clad, monument Series.
Marvin Architectural Series or Next Generation Series double hung and casement with aluminum trim accessories; Aluminum clad simulated divided light (SDL); French Doors and Bi-fold doors.
Jeld-wen Siteline Clad double hung and casement with aluminum trim accessories; Alum. clad simulated divided light (SDL)
Pella Alum Clad to be reviewed/approved by ARB.
Weathershield Alum Clad to be review/approved by ARB.
Porch Ceilings:
Beaded board; Smooth surface panels; Plank and beam appearance. Ceilings should be trimed out as you would a ceiling in the house - with either a bed mould or crown moulding.
Cornice & Trim:
Cornices in siding should have a frieze board, bed mould soffit trim, soffit board or vented soffit board, and fascia board.
Brick corbeling and detail; Wood, composite, cellular PVC or polyurethane millwork; Stucco, stone, or cast stone
Roofing:
Membrane roofing; Standing seam metal roof, 40 year architectural
shingles
Timberline Ultra HD Shingles, all colors except Sienna Sunset - 40 year architectural shingle
Timberline HD Shingles, Barkwood, Charcoal, Driftwood, Shakewood,
Slate, and Weathered Wood - 40 year architectural shingle
Metal Roofing - Standing seam, Dark colors only.
Owens Corning Mira Vista specialty roofing; synthetic shakes, slate,
copper, and metal.
Berkshire Collection: composite shingles.
Tamko Roofing Products.
Lamarite slate composite shingles.
Ludowici Shingle Tile, or slate, or shake.
Colors approved only by ARB
Gutters & Downspouts:
Half-round copper, aluminum, or galvanized steel with round downspouts;
Ogee gutter with round downspouts - only allowed on Classical style
if correctly built into the cornice or accompanied with a 2 1/4" bed mould underneath. Must be approved by ARB.
Garages and Garage Door:
Single garage doors only allowed. Any garage door facing the front street or motorcourt must be recessed at least 8" and must have a covering/awning of some type over the door. At the front motorcourt, the garage mass must be reduced in scale to keep the roof from blocking second floor windows on the house.
Colors:
Main body wall colors can be in the family warm whites, lighter earth tones or natural wood tones, and light to medium shade colors in a historical palette. Natural Brick colors are to be in the red and brown tones, typical for the local area. Painted brick is remeniscent of stucco and therefore needs to stay in the white, warm white, and lighter earthtone colors.
Trim and Columns: For the most part, trim and columns should be white, especially on a Classical house.
Shutters: shutters, on the whole, regardless of style, should be dark, contrasting colors. If looking at a fan deck of paint chips, select from the bottom three colors on the line-up.
Historic pictures of Classic houses can be presented to set a precedent for color selection. Colors can be reviewed by an ARB.
Porches & Stoops
All houses are encouraged to have a porch or stoop. Porches are to be minimum 16 ft wide and min. 8 ft deep. Porch Columns are based on Classical styling and house. Stoops are to have character and good proportions, sized appropriate to the front of house.
Window & Door openings
Windows and window panes are to be vertically proportioned. Window style, proportion, and muntin patterns based on Classical design. Window head heights are minimum 8 ft A.F.F. Door Style based on Classical houses and must include a transom window above. Transoms are to be fixed casement windows and not direct glazed. Side Lites are a general requirement, but reviewed on a case by case basis with the rest of the design.
Roof Shapes
Roof shape and pitch will be based Classical styling. Cornice and trim should be proportionate to it's overhang. Entablatures should be proportionate to the height of columns and based on Vignola's proportions and orders.
Dormer type and proportion should fit the design and details should
match and coordinate with the house cornice.
Approved Materials
Wall Materials:
Brick (natural), painted brick, parged brick, stucco, lap siding, shiplap siding (no gap). All based on style. Brick will be approved based on it being a color that would have been local and style that would have been manufacturered pre-1900.
• Columbus Brick: Canal Street Genuine papercut, Mill Creek Genuine papercut, Wakefield genuine papercut, St. Augustine genuine papercut, Forest Glen genuine papercut.
• Boral Brick: Briarwood Blend Queen, Granby Crossing Queen, New Orleans Queen.
Exterior Moulding / Trim:
Fibercement, Engineered Wood, Wood, Cellular PVC. Fypon or Azek mouldings. Window trim in siding needs to be min. 5/4 x 4 jamb and 5/4 x 6 head with a 5/4" drip cap or Azek large drip cap. At beam/column, beam depth must be at least width of column. Width of beam must match column neck on front and back.
Windows:
Energy efficient wood, PVC, or aluminum clad with true divided lite appearance (7/8" muntins with space bar). Windows in brick must have brick mould. Windows in siding are not to have brick mould.
Shutters, if used, will be louvered or solid panel, fully operational with associated hardware and tie backs, shutter dogs, or latches.
Windsor Legend series PVC or HBR.
Sierra Pacific alum Clad, monument Series.
Precision Millwork PVC.
Marvin Architectural Series or Next Generation Series
double hung and casement with aluminum trim accessories; Aluminum clad simulated divided light (SDL); French Doors and Bi-fold doors.
Jeld-wen Siteline Clad double hung and casement with aluminum trim accessories; Alum. clad simulated divided light (SDL)
Pella Alum Clad to be reviewed/approved by ARB.
Weathershield Alum Clad to be review/approved by ARB.
Shutters:
Job Site built shutters are not allowed. Aeratis Shutters are not allowed. Shutters to have minimum thickness of 1 1/4” with 2 1/2” width stiles and rails, except for bottom rail 3 1/2”. Louvered Shutters from Timberlane, Atlantic Premium, or Shutters by Design are approved and to be reviewed by ARB.
Porch Ceilings:
Beaded board; Smooth surface panels; Plank and beam appearance. Ceilings should be trimmed out as you would a ceiling in the house - with either a bed mould or crown moulding.
Cornice & Trim:
Cornices in siding should have a frieze board, bed mould soffit trim, soffit board or vented soffit board, and fascia board. Brick corbeling and detail; Wood, composite, cellular PVC or polyurethane millwork; Stucco, stone, or cast stone
Roofing:
Membrane roofing; Standing seam metal roof, 40 year architectural shingles
Timberline Ultra HD Shingles, all colors except Sienna Sunset - 40 year architectural shingle
Timberline HD Shingles, Barkwood, Charcoal, Driftwood, Shakewood, Slate, and Weathered Wood - 40 year architectural shingle
Metal Roofing - Standing seam, Dark colors only.
Owens Corning Mira Vista specialty roofing; synthetic shakes, slate, copper, and metal.
Berkshire Collection: composite shingles.
Tamko Roofing Products.
Lamarite slate composite shingles.
Ludowici Shingle Tile, or slate, or shake.
Colors approved only by ARB
Gutters & Downspouts:
Half-round copper, aluminum painted, or galvanized steel with round downspouts;
K-style gutter with round downspouts - only allowed on Classical style if correctly built into the cornice or accompanied with a 2 1/4" bed mould underneath. Must be reviewed and approved by ARB.
Garages and Garage Door:
Single garage doors only allowed.
Any garage door facing the front street or motorcourt must be recessed at least 8" and must have a covering/awning of some type over the door.
At the front motorcourt, the garage mass must be reduced in scale to keep the roof from blocking second floor windows on the house.
Colors:
Main body wall colors can be in the family warm whites, lighter earth tones or natural wood tones, and light to medium shade colors in a historical palette. Natural Brick colors are to be in the red and brown tones, typical for the local area. Painted brick is remeniscent of stucco and therefore needs to stay in the white, warm white, and
lighter earthtone colors.
Trim and Columns: For the most part, trim and columns should be white, especially on a Classical house.
Shutters: shutters, on the whole, regardless of style, should be dark, contrasting colors. If looking at a fan deck of paint chips, select from the bottom three colors on the line-up.
Historic pictures of Classic houses can be presented to set a precedent for color selection. Colors can be reviewed by an ARB.
THIS, NOT THAT
General Guidelines for Building a Traditional House
These simple guidelines will solve 80% of the troubling issues with most designs. By far, these are the typical design flaws seen on most contemporary construction sites and suburban house designs. These are the elements that are the heartbeat of traditional home construction.
The other 20% should be addressed by the style you’ve chosen for your home. In our review of architectural designs, these are the issues we will look for first. If these issues are resolved in your design, then we merely have to tackle the overal styling of your house and play by the pattern book rules for that style.
This, Not That (simple design guidelines for traditional construction)

Simplicity of Form
Traditional designs are simple in their shape and construction. Their elegance and timelessness are by-products of their simple and straightforward approach. As you design, work to simplify the massing, roof, and window placement on your house.

Simplify Roof Pitches
Roof shapes can be one of the most costly elements to a home. Simplifying the roof shapes means simplifying the walls as well. As you design, work to keep to keep the roof shapes simple and all the same pitch. Design all gables, or all hips. Of course, this is subject to the style you choose, but in general, keeping the pitches and type the same will make your house look more traditional and keep cost down as well.

Main Body Massing
The picture on the left has classical massing and detailing – the porch element works together with a projection in plan to create a more classical front and heirarchy of the entry. The picture on the right is a house with some similar elements, but due to lack of properly massing the overall form and lack of heirarchy, it comes off like a ranch style
house

Regular Column Spacing
Intercolumniation is the regular spacing of columns. As you design, work to keep the column spacing all the same. Don’t vary the spacing based on window placement or door placement. Set the column spacing first, then work to align windows and doors within that spacing. In a few styles, such as Greek Revival, there is a precedent to pair columns
together, but the overall spacing of those pairs still remains regulated.
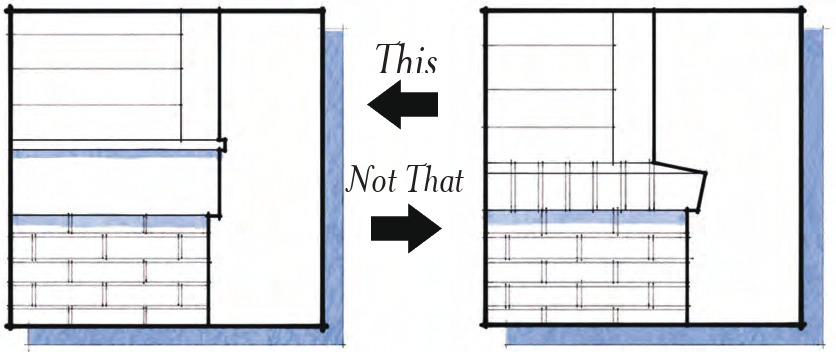
Brick Base / Frame Wall
The face of the exterior stud wall should align with the face of brick or masonry foundation wall below. Traditionally, this was done because the masonry foundation wall was structural. Transitioning from siding to brick with a brick watertable only highlights the fact that the brick is a veneer. As you design, be careful to align the face of stud with face of brick below, then utilize a drip cap and skirt board at the base of the siding to make the transition, whether at the first floor or second floor transition.

Return Eave
A very common contemporary way to build an eave is depicted on the right – called a “pork chop eave.” As you design, the fascia should return around the corner and to the house wall. The raking cornice should be in the same plan and die into the return fascia cleanly. The eave cap on the return should be metal, usually at a slope of 1:12, but no greater than 2:12. The Cyma, or crown mould, should either return on the raking cornice using a split fillet….OR….let the crown mould retun on the lower eave return and have the raking crown die into the lower (poor man’s cornice).

Column / Beam Alignment
As you design, always align both faces of the beam or entablature and the top of the column shaft. Allow the capital
to extend beyond the face of the beam. This is a simple rule that must always be followed for traditional design. Even with the use of timber columns, set a timber beam on a timber column and the faces will align naturally. The capital trim can be added while standing in place. The only place we find any variation on this is in a vernacular detailing of Acadian houses where the timber beams resting on first floor large columns are more narrow than the column shaft and the alignment is kept on the front face, but not on the back face.

Crown Moulding
As you design, always put the crown moulding as the crown of the entablature – at the very top. Crown moulding does not belong under the soffit/eave. Crown is for the head. Bed moulding, however, should be located in it’s proper supporting location – under the soffit/eave. In general, Crown mouldings have a shape that curves outward at the top, and supporting mouldings, or bed mouldings, have a shape that curves upward at the top.
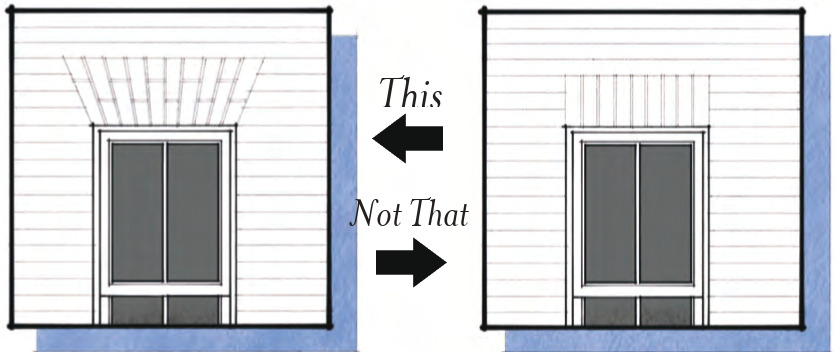
True Jack Arch

Window Casings
As you design, use all the elements of a traditionally cased window: Drip cap, head, jamb, sill, and apron. All casings should be 5/4” thick and not 3/4” thick. Window casings should not be “picture framed”. The Head casing should typically be taller than the Jamb casing width. Jamb casing should sit on a window sill that extends to the edge or slightly beyond. The Apron is optional depending on the style of the house.
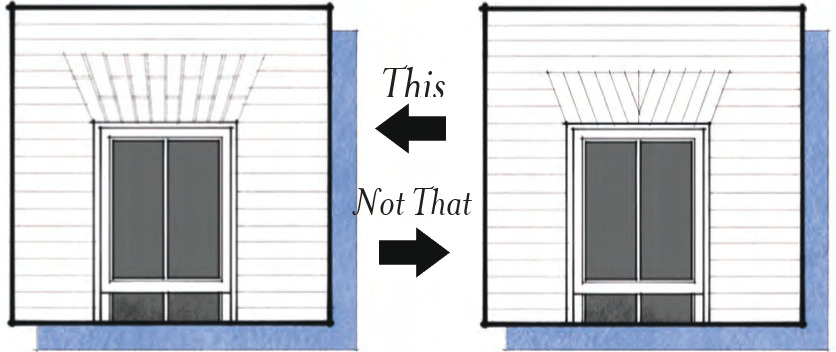
True Jack Arch
Improper cutting of the brick for a Jack Arch just looks bad. It looks like a mistake and looks like the builder didn’t know what they were doing. Either use actual wedge shaped brick from the brick company, or take the time to actually cut each brick in a wedge to create the Jack Arch. The brick are layed in a fan-like order so that the mortar joints all point to one center point

Window Proportions
When you design smaller windows, use vertically or square proportioned window units instead of transom units. This situation normally occurs above a kitchen sink, above a toilet, or above a tub. It’s strongly encouraged to use larger windows, with vertically proportioned window panes even in those areas.
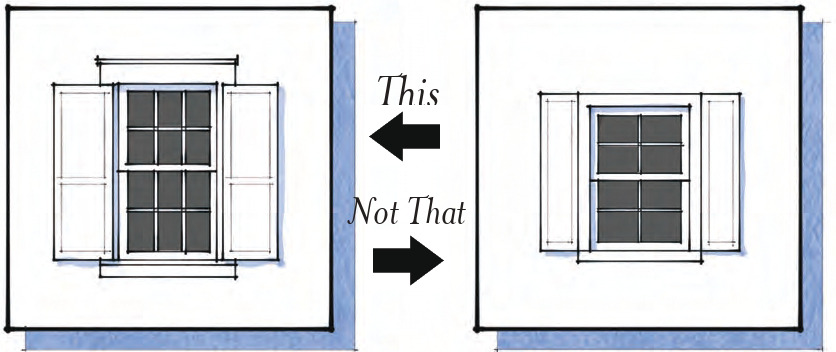
Window Proportions
The overall window frame should be of vertical proportion, or at the very least, square proportion. The window panes should each be of vertical proportion as well. As you compose your elevations, design taller, vertically proportioned windows should always occur in the lower floor(s), while placing the shorter, or more squarely proportioned windows on the upper floor(s). Once you’ve selected your architectural style, consult the window proportions for that style more closely.

Window Mullions
Traditional window openings were framed individually. As you design, work to place (2) 2×4 studs between ganged windows. For installations in siding, all casings should be 5/4” thick. Jamb casings should be at least 3 1/2”. Head casing should at least match the jamb or slightly larger. The mullion casing board should be at least 3 1/2” wide.

Transoms
Traditionally, transoms were only used over doors to give hierarchy and importance to the entrance. In recent
years, they have come to be used over windows and even by themselves for small windows. As you design, work to
follow the style architecture you’ve chosen and only place transoms over doors. It’s not important that the window
head and door/transom head align. Quite often, the entrance door with transom was taller than the adjacent
windows. The only exception to this rule is when ganging a series of doors and windows with transoms over all.
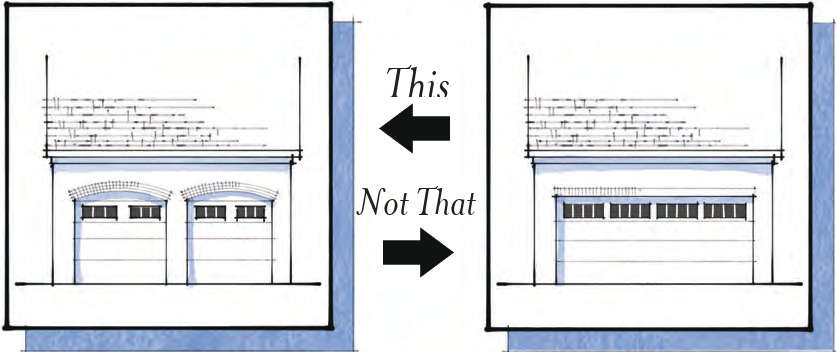
Garage Door Heads
Single garage doors, maximum or 9’, are required on every garage except on townhouse or live/work units where
lot widths are 24 feet or less. Double garage doors often sag over time. Single garage doors can easily be made to
look like carriage doors.
Nine foot openings are too wide for jack arches, so as you design, create triple rowlock arches over single garage
doors. Work to leave at least 3 brick courses between the top of the arches and the frieze board.
Pre-approved Architects:
1. Mike Thompson, Thompson Placemaking; www.thompsonplacemaking.com
2. Historical Concepts; www.historicalconcepts.com
3. Our Town Plans; www.ourtownplans.com
4. Allison Ramsey Architects, Inc.; www.allisonramseyarchitect.com
5. WHLC Architecture; www.whlcarchitecture.com
6. Nequette Architecture & Design; www.nequette.com
7. Ballou Design Group; www.balloudesign.net
8. John Weaver; www.info@weaverarchitects.com
9. WBA Architecture; www.wbaarchitecture.com
10. Bruce Toler bruceabbt@bellsouth.net
Pre-approved Builders:
1. Diane Neyland Builder LLC; dianeneyland@gmail.com
2. Decker & Sons, Inc.; Cliff@deckerbuilt.com; www.deckerbuilt.com
3. Hunter Home, LLC; hunterhomesms@gmail.com
4. Saulters Builders,LLC; Monica.saulters@yahoo.com
5. Metropolitan Builders, LLC; metropolitanbuilders5916@gmail.com
Renderings
House sizes varying, depending on lot size, from a minimum of 2,500 sf to 4,000+ sf.
Architectural Questions
What are pre-approved plans and can a buyer make changes to these plans?
What was the inspiration behind the Arlington architectural plans?
What are common changes requested by buyers to pre-approved plans and how does that affect costs of the plan?
How do pre-approved plan changes get approved by the developer?
Can a buyer create their own custom plan instead of using a pre-approved plan and if so how do keep the design on track with the theme of Arlington?
What was the overall inspiration behind the architectural style of Arlington?
What is a Traditional Neighborhood Development (TND)?
How do you create a plan for a buyer who wants more yard space?
How do you meet a buyer’s plan needs and still abide by the development’s square footage regulations?
What is the purpose of a neighborhood design code?
How do you make sure buyer plans stick to the architectural theme of Arlington?
Do outside architects usually stick with the design code?
Do you ever have difficulty with builders following an architectural design plan?
Do builders usually build the same quality of home each time?
Does a buyer contact a builder or architect first?
What are the options for a buyer when looking for an architectural plan that will fit Arlington’s design style?
































